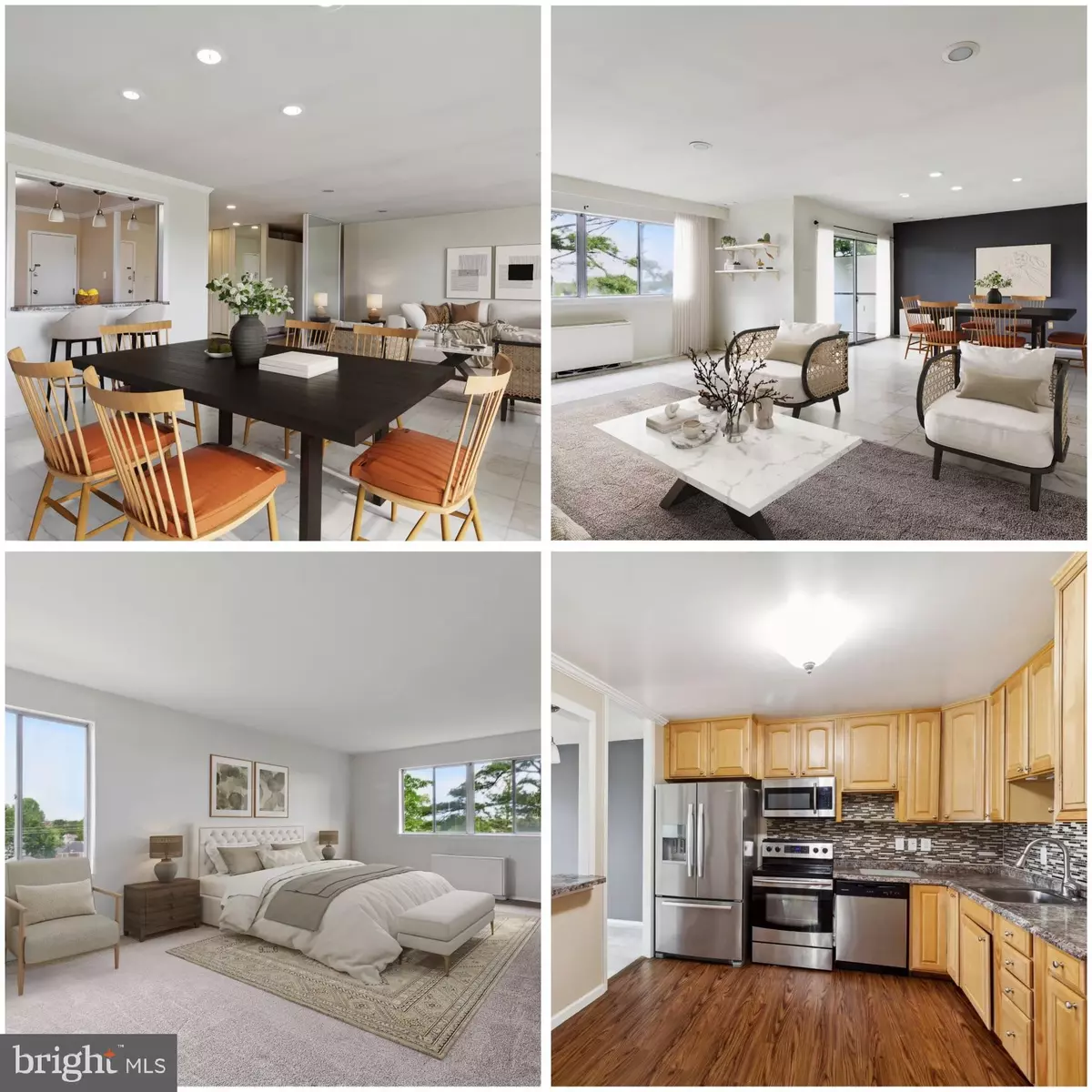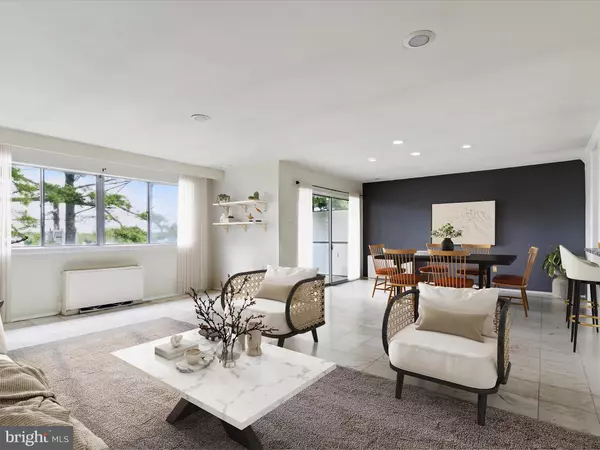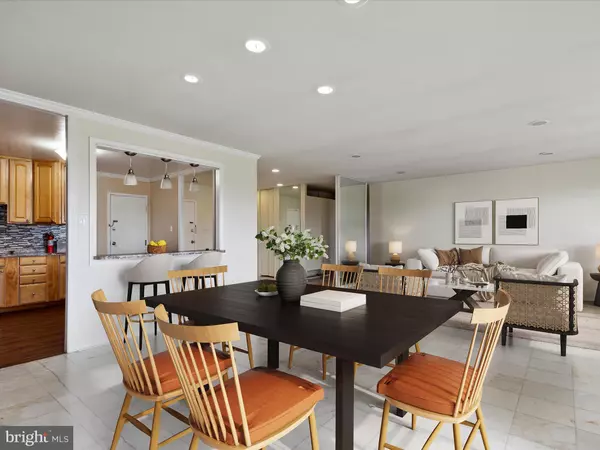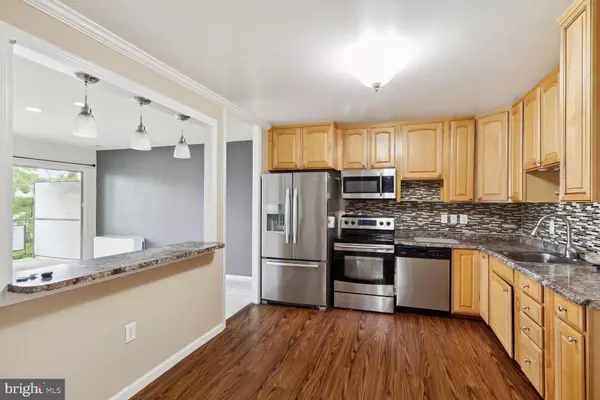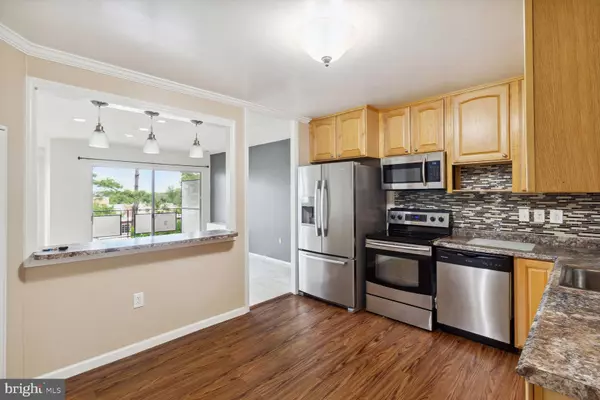
2 Beds
2 Baths
1,850 SqFt
2 Beds
2 Baths
1,850 SqFt
Key Details
Property Type Condo
Sub Type Condo/Co-op
Listing Status Active
Purchase Type For Sale
Square Footage 1,850 sqft
Price per Sqft $43
Subdivision None Available
MLS Listing ID MDBA2122816
Style Unit/Flat
Bedrooms 2
Full Baths 2
Condo Fees $1,316/mo
HOA Y/N N
Abv Grd Liv Area 1,850
Originating Board BRIGHT
Year Built 1966
Annual Tax Amount $2,270
Tax Year 2024
Property Description
Location
State MD
County Baltimore City
Zoning R-5
Rooms
Main Level Bedrooms 2
Interior
Interior Features Carpet, Butlers Pantry, Dining Area, Floor Plan - Open, Kitchen - Gourmet, Recessed Lighting, Walk-in Closet(s)
Hot Water Electric
Heating Convector
Cooling Central A/C
Fireplace N
Heat Source Natural Gas
Exterior
Amenities Available Other
Water Access N
Accessibility None
Garage N
Building
Story 1
Unit Features Garden 1 - 4 Floors
Sewer No Septic System
Water Public
Architectural Style Unit/Flat
Level or Stories 1
Additional Building Above Grade, Below Grade
New Construction N
Schools
Elementary Schools Fallstaff Elementary-Middle School
High Schools Forest Park
School District Baltimore City Public Schools
Others
Pets Allowed Y
HOA Fee Include Air Conditioning,Common Area Maintenance,Heat,Lawn Maintenance,Management,Sewer,Snow Removal,Trash,Water
Senior Community No
Tax ID 0327234293 230
Ownership Condominium
Special Listing Condition Standard
Pets Allowed No Pet Restrictions


"My job is to find and attract mastery-based agents to the office, protect the culture, and make sure everyone is happy! "
14291 Park Meadow Drive Suite 500, Chantilly, VA, 20151

