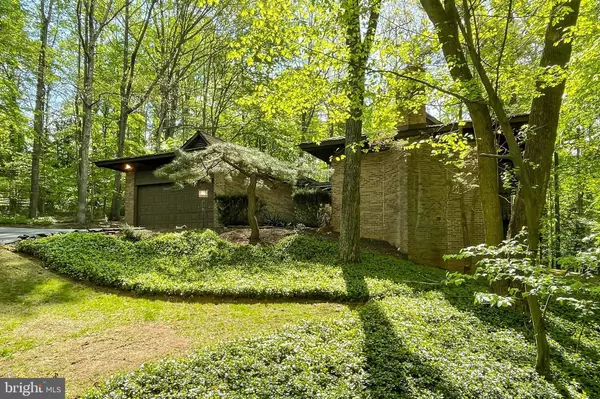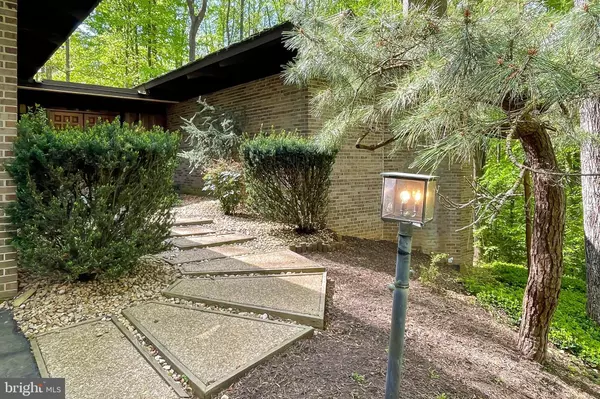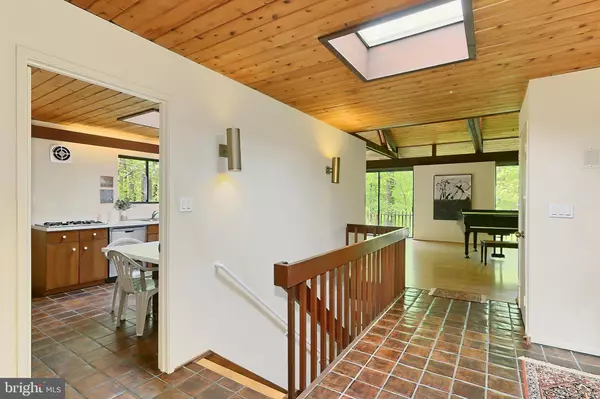3 Beds
2 Baths
2,315 SqFt
3 Beds
2 Baths
2,315 SqFt
Key Details
Property Type Single Family Home
Sub Type Detached
Listing Status Under Contract
Purchase Type For Sale
Square Footage 2,315 sqft
Price per Sqft $971
Subdivision Prospect Hill
MLS Listing ID VAFX2177480
Style Contemporary
Bedrooms 3
Full Baths 2
HOA Y/N N
Abv Grd Liv Area 1,705
Originating Board BRIGHT
Year Built 1978
Annual Tax Amount $15,672
Tax Year 2024
Lot Size 2.991 Acres
Acres 2.99
Property Description
The entry level of the home features a large and welcoming foyer with earth-toned tile flooring that gives way to warm hardwoods as you enter the spectacularly open great room highlighted by a soaring cathedral ceiling and cozy fireplace with draft vent, set within a brick accent wall. An expanse of sliding glass doors with lush views of the outside greenery increases the drama of this room and opens up to a wraparound deck overlooking natural stone walkways, 2 small stacked stone decorative walls, majestic trees, and vibrant landscaping including azalea bushes, evergreens, hostas, and more—truly an outdoor oasis! Back inside, the dining room offers space for both formal and casual occasions and flows seamlessly into the sparkling, bright kitchen which offers a gas cooktop, built-in wall oven and microwave, impressive pantry storage, and extensive countertop space including a built-in breakfast bar where you can enjoy morning coffee and daily dining.
Down the hall, the primary suite features a cathedral ceiling, private entry via large sliding glass doors to the backyard, and an ensuite, dual-entry bath with two vanities, a mirrored accent wall, and spa-toned tile flooring and tub/shower surround. Fine craftsmanship continues in the walkout lower level where two spacious bedrooms, each with generous closet space and private sliding glass doors to the patio, share access to the well-appointed hall bath. A spacious rec room delivers plenty of space for games, media, or simple relaxation in front of an additional fireplace, as a workshop, laundry center/utility room, and large area for storage complete the comfort and luxury of this spectacular home.
This organic retreat is like a loft in the trees with all the modern touches that make you feel miles away from the hustle and bustle of Northern Virginia, yet is centrally located near the Dulles Access Road, I-495, Express Lanes, Route 7, and the Silver Line Metro. It is an urbanite’s dream with endless shopping, dining, and entertainment experiences in nearby Tysons Corner Center and Galleria plus outdoor enthusiasts can take advantage of Spring Hill Recreation Center, the Tysons bike path, and nearby Wolftrap Performing Arts Center. If you’re looking for an exceptional property built with grand style and an opportunity to redesign to fit your personal needs, then you have found it. Welcome home!
Location
State VA
County Fairfax
Zoning 100
Rooms
Other Rooms Primary Bedroom, Bedroom 2, Bedroom 3, Kitchen, Foyer, Great Room, Recreation Room, Utility Room, Bathroom 1, Bathroom 2
Basement Partially Finished, Walkout Level
Main Level Bedrooms 1
Interior
Interior Features Built-Ins, Carpet, Combination Dining/Living, Entry Level Bedroom, Kitchen - Eat-In, Pantry, Recessed Lighting, Skylight(s), Bathroom - Tub Shower, Wood Floors
Hot Water Electric
Heating Heat Pump(s), Zoned
Cooling Central A/C
Fireplaces Number 2
Fireplaces Type Brick, Screen
Equipment Built-In Microwave, Cooktop, Dishwasher, Disposal, Dryer, Freezer, Intercom, Oven - Wall, Refrigerator, Washer, Water Conditioner - Owned, Air Cleaner
Fireplace Y
Appliance Built-In Microwave, Cooktop, Dishwasher, Disposal, Dryer, Freezer, Intercom, Oven - Wall, Refrigerator, Washer, Water Conditioner - Owned, Air Cleaner
Heat Source Electric
Laundry Lower Floor
Exterior
Exterior Feature Deck(s), Patio(s), Wrap Around
Parking Features Garage - Front Entry, Garage Door Opener, Inside Access, Oversized
Garage Spaces 2.0
Water Access N
Accessibility Level Entry - Main
Porch Deck(s), Patio(s), Wrap Around
Attached Garage 2
Total Parking Spaces 2
Garage Y
Building
Lot Description Backs to Trees, Landscaping, Partly Wooded, Private
Story 2
Foundation Other
Sewer Private Septic Tank, Septic > # of BR
Water Well
Architectural Style Contemporary
Level or Stories 2
Additional Building Above Grade, Below Grade
New Construction N
Schools
Elementary Schools Spring Hill
Middle Schools Cooper
High Schools Langley
School District Fairfax County Public Schools
Others
Senior Community No
Tax ID 0201 01 0055B
Ownership Fee Simple
SqFt Source Assessor
Special Listing Condition Standard

"My job is to find and attract mastery-based agents to the office, protect the culture, and make sure everyone is happy! "
14291 Park Meadow Drive Suite 500, Chantilly, VA, 20151






