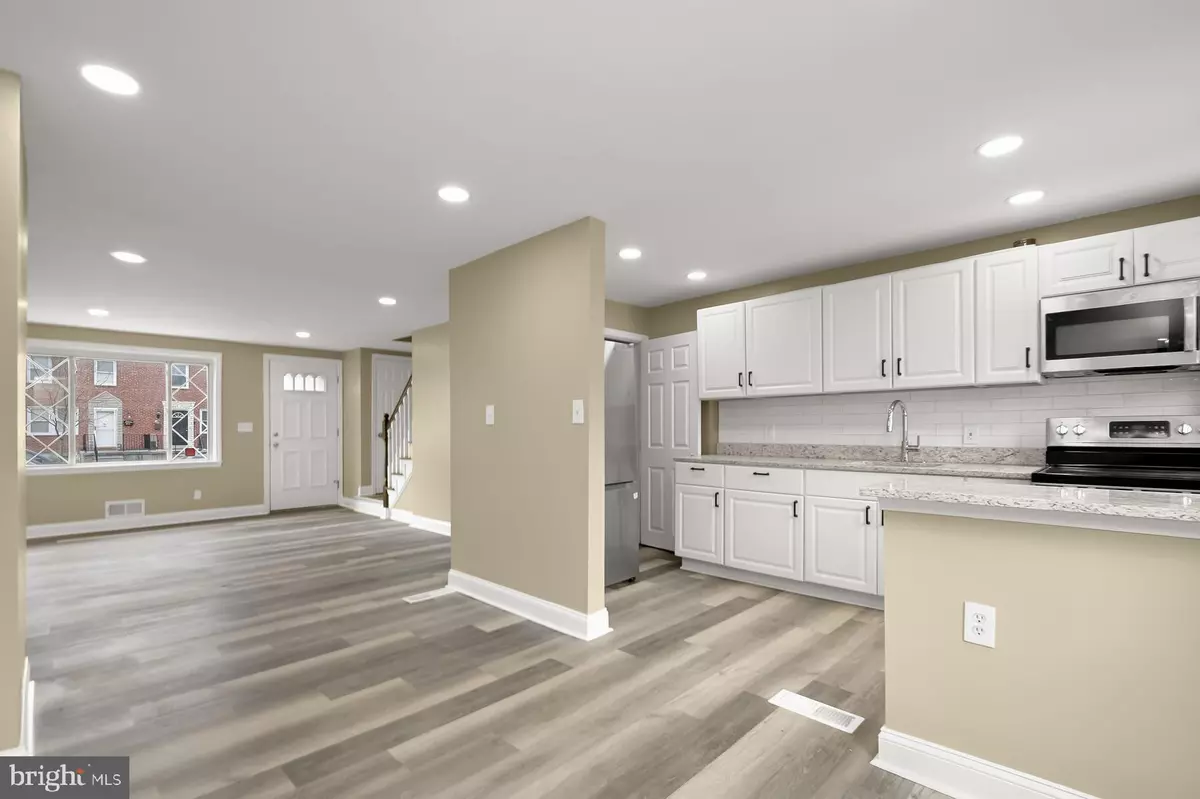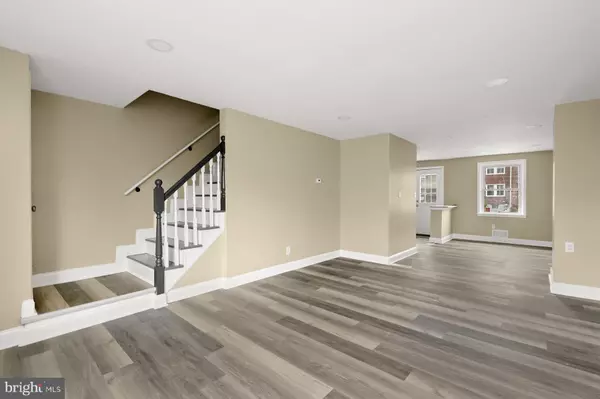
4 Beds
2 Baths
1,386 SqFt
4 Beds
2 Baths
1,386 SqFt
Key Details
Property Type Townhouse
Sub Type Interior Row/Townhouse
Listing Status Pending
Purchase Type For Sale
Square Footage 1,386 sqft
Price per Sqft $149
Subdivision None Available
MLS Listing ID MDBA2120554
Style Colonial,Traditional,Craftsman
Bedrooms 4
Full Baths 2
HOA Y/N N
Abv Grd Liv Area 1,056
Originating Board BRIGHT
Year Built 1952
Annual Tax Amount $2,851
Tax Year 2024
Property Description
Location
State MD
County Baltimore City
Zoning R-6
Rooms
Basement Fully Finished, Daylight, Partial, Heated, Improved, Interior Access, Outside Entrance, Partially Finished, Poured Concrete, Rear Entrance, Walkout Stairs, Workshop, Windows, Other
Interior
Interior Features Breakfast Area, Carpet, Combination Dining/Living, Family Room Off Kitchen, Floor Plan - Open, Floor Plan - Traditional, Kitchen - Eat-In, Kitchen - Gourmet, Kitchen - Island, Recessed Lighting, Upgraded Countertops, Other
Hot Water Natural Gas
Cooling Central A/C
Flooring Luxury Vinyl Tile, Luxury Vinyl Plank, Carpet, Tile/Brick
Equipment Dryer, Microwave, Oven/Range - Electric, Refrigerator, Stainless Steel Appliances, Stove, Washer, Water Heater
Fireplace N
Appliance Dryer, Microwave, Oven/Range - Electric, Refrigerator, Stainless Steel Appliances, Stove, Washer, Water Heater
Heat Source Natural Gas
Laundry Basement
Exterior
Exterior Feature Balconies- Multiple, Brick, Deck(s), Patio(s), Porch(es)
Garage Spaces 2.0
Water Access N
Accessibility Other
Porch Balconies- Multiple, Brick, Deck(s), Patio(s), Porch(es)
Total Parking Spaces 2
Garage N
Building
Story 3
Foundation Permanent
Sewer Public Sewer
Water Public
Architectural Style Colonial, Traditional, Craftsman
Level or Stories 3
Additional Building Above Grade, Below Grade
Structure Type High
New Construction N
Schools
School District Baltimore City Public Schools
Others
Senior Community No
Tax ID 0326344179R012
Ownership Fee Simple
SqFt Source Estimated
Special Listing Condition Standard


"My job is to find and attract mastery-based agents to the office, protect the culture, and make sure everyone is happy! "
14291 Park Meadow Drive Suite 500, Chantilly, VA, 20151






