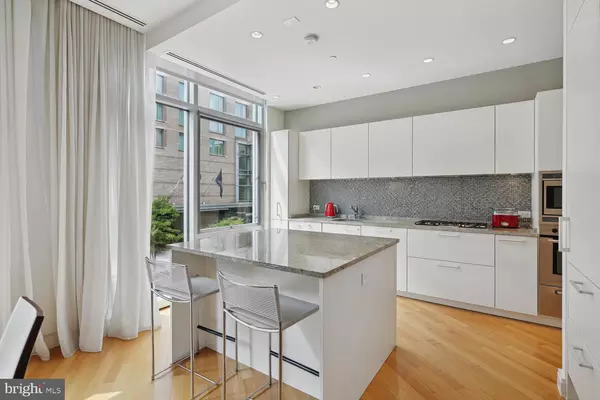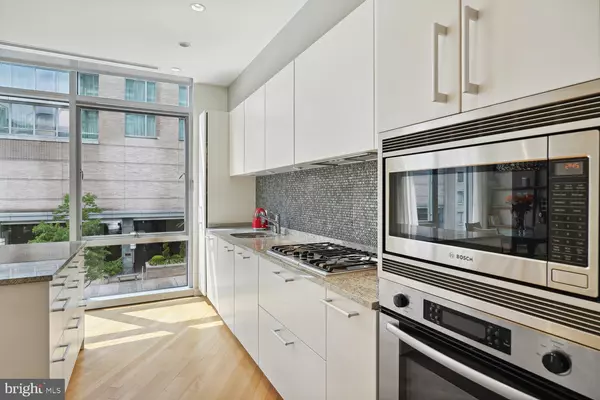
3 Beds
3 Baths
2,143 SqFt
3 Beds
3 Baths
2,143 SqFt
Key Details
Property Type Condo
Sub Type Condo/Co-op
Listing Status Active
Purchase Type For Sale
Square Footage 2,143 sqft
Price per Sqft $1,017
Subdivision West End
MLS Listing ID DCDC2134922
Style Unit/Flat
Bedrooms 3
Full Baths 3
Condo Fees $3,089/mo
HOA Y/N N
Abv Grd Liv Area 2,143
Originating Board BRIGHT
Year Built 2008
Annual Tax Amount $16,812
Tax Year 2024
Property Description
Unit 2k is one of the largest condominiums at 2,143 sf (est). It is a stunning, one-of-a-kind 3 bedroom, 3 bathroom unit. 2K offers a grand entry with foyer, a spectacular living room with two walls of floor-to-ceiling windows, overlooking The Ritz Carlton Hotel (Residences) and New Hampshire Avenue. the living room/office area has been dramatically enhanced with the installation of a glass sliding wall (by Ramadesio, Italy), creating extra privacy and adding visual space. The unit has white oak floors, complemented by an accent column and large French mural in the living room. Several recent additions include modern ceiling lighting features, new floors in all bathrooms, sliding door in the primary bathroom, new efficient HVAC systems, motorized shades and curtains. The unit also includes 2-car side-by-side parking spots and a storage room.
Enjoy the height of luxury in the West End with all inclusive maintenance and utilities, 24-hour onsite staff with a dedicated porter, concierge and doorman, a spectacular rooftop pool with terrace, grilling area, party room, sundeck and complete fitness center.
Location
State DC
County Washington
Zoning RESIDENTIAL
Rooms
Main Level Bedrooms 3
Interior
Interior Features Combination Kitchen/Dining, Breakfast Area, Combination Dining/Living, Dining Area, Floor Plan - Open, Kitchen - Gourmet, Kitchen - Island, Kitchen - Eat-In, Primary Bath(s), Recessed Lighting, Wood Floors
Hot Water Natural Gas
Heating Forced Air
Cooling Central A/C
Flooring Hardwood
Fireplace N
Heat Source Natural Gas
Laundry Dryer In Unit, Washer In Unit
Exterior
Parking Features Covered Parking, Basement Garage
Garage Spaces 2.0
Amenities Available Concierge, Common Grounds, Elevator, Reserved/Assigned Parking, Exercise Room, Extra Storage, Party Room
Water Access N
Accessibility None
Attached Garage 2
Total Parking Spaces 2
Garage Y
Building
Story 1
Unit Features Hi-Rise 9+ Floors
Sewer Public Sewer
Water Public
Architectural Style Unit/Flat
Level or Stories 1
Additional Building Above Grade, Below Grade
New Construction N
Schools
Elementary Schools School Without Walls At Francis - Stevens
High Schools Wilson Senior
School District District Of Columbia Public Schools
Others
Pets Allowed Y
HOA Fee Include Electricity,Heat,Water,Sewer,Gas,Parking Fee,Trash,Management,Common Area Maintenance,Pool(s),Reserve Funds,Snow Removal,Insurance,High Speed Internet,Ext Bldg Maint,Cable TV
Senior Community No
Tax ID 0071//2017
Ownership Condominium
Security Features Doorman,Desk in Lobby
Special Listing Condition Standard
Pets Allowed Dogs OK, Cats OK


"My job is to find and attract mastery-based agents to the office, protect the culture, and make sure everyone is happy! "
14291 Park Meadow Drive Suite 500, Chantilly, VA, 20151






