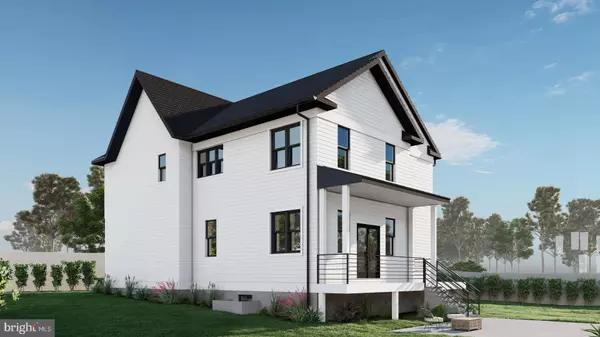
5 Beds
4 Baths
3,603 SqFt
5 Beds
4 Baths
3,603 SqFt
Key Details
Property Type Single Family Home
Sub Type Detached
Listing Status Coming Soon
Purchase Type For Sale
Square Footage 3,603 sqft
Price per Sqft $464
Subdivision Green Valley
MLS Listing ID VAAR2037302
Style Colonial
Bedrooms 5
Full Baths 4
HOA Y/N N
Abv Grd Liv Area 2,475
Originating Board BRIGHT
Year Built 2024
Annual Tax Amount $6,278
Tax Year 2024
Lot Size 5,250 Sqft
Acres 0.12
Property Description
Welcome to the epitome of modern living in Arlington, VA located within minutes from the Pentagon, Amazon, Shirlington, and DCA.. This is an absolute must-see for anyone seeking a blend of contemporary design and comfort. Boasting a generous 3,603 square feet of living space, this home offers ample room for relaxation and entertainment.
This well-designed property features five bedrooms and four bathrooms. The bathrooms are finished with luxurious finishes and detail. The main level features a versatile space for an office or guest room. Spacious and bright basement with a wet bar and recreation area.
Step into an open-concept floor plan that seamlessly combines the living area, dining space, and kitchen. The kitchen is a chef's dream with state-of-the-art appliances, offering the perfect setting for culinary creativity. Dining area opens up to a spacious deck for the ultimate indoor-outdoor experience.
This prime location also places you steps away from Shirlington – known for its vibrant food scene and eclectic shops. Being so close to DCA airport adds convenience for frequent flyers while proximity to Amazon HQ2 which offers an array of opportunities.
Arlington itself offers an array of amenities including renowned restaurants, shopping, parks, and recreational centers. Whether you enjoy spending time outdoors or exploring cultural attractions like theaters and art galleries - there is something for everyone in this dynamic community.
In short, 2100 S. Nelson St. offers not just a house but a lifestyle; one that encapsulates convenience, luxury and modern living all under one roof. Come explore what could potentially be your dream home today! *3D rendering for illustrative purposes. Pictures are samples of previous projects. Some customization may be possible for a premium.
Location
State VA
County Arlington
Zoning R2-7
Direction North
Rooms
Other Rooms Primary Bedroom, Bedroom 2, Bedroom 3, Bedroom 4, Bedroom 5, Bedroom 6
Basement Fully Finished, Outside Entrance, Interior Access
Interior
Interior Features Breakfast Area, Built-Ins, Ceiling Fan(s), Dining Area, Floor Plan - Open, Kitchen - Island, Recessed Lighting, Wood Floors, Wine Storage
Hot Water Natural Gas
Heating Central
Cooling Central A/C, Heat Pump(s), Multi Units
Flooring Hardwood
Fireplaces Number 1
Equipment Built-In Microwave, Dishwasher, Disposal, Oven/Range - Gas, Refrigerator
Furnishings No
Fireplace Y
Window Features Energy Efficient
Appliance Built-In Microwave, Dishwasher, Disposal, Oven/Range - Gas, Refrigerator
Heat Source Natural Gas, Central
Laundry Upper Floor
Exterior
Exterior Feature Deck(s), Porch(es)
Parking Features Garage - Front Entry, Garage Door Opener, Inside Access
Garage Spaces 2.0
Fence Fully, Privacy, Wood
Water Access N
View Trees/Woods, Garden/Lawn
Roof Type Shingle
Accessibility None
Porch Deck(s), Porch(es)
Attached Garage 1
Total Parking Spaces 2
Garage Y
Building
Lot Description Backs to Trees, Landscaping
Story 3
Foundation Concrete Perimeter
Sewer Public Sewer
Water Public
Architectural Style Colonial
Level or Stories 3
Additional Building Above Grade, Below Grade
Structure Type Dry Wall
New Construction Y
Schools
Elementary Schools Drew Model
Middle Schools Gunston
High Schools Wakefield
School District Arlington County Public Schools
Others
Pets Allowed Y
Senior Community No
Tax ID 31-015-045
Ownership Fee Simple
SqFt Source Assessor
Security Features Carbon Monoxide Detector(s)
Acceptable Financing Cash, Conventional, FHA, VA
Horse Property N
Listing Terms Cash, Conventional, FHA, VA
Financing Cash,Conventional,FHA,VA
Special Listing Condition Standard
Pets Allowed No Pet Restrictions


"My job is to find and attract mastery-based agents to the office, protect the culture, and make sure everyone is happy! "
14291 Park Meadow Drive Suite 500, Chantilly, VA, 20151






