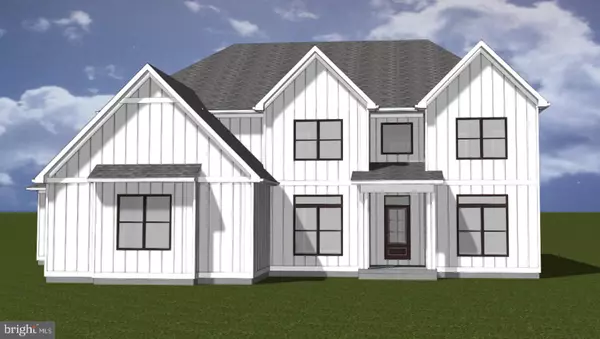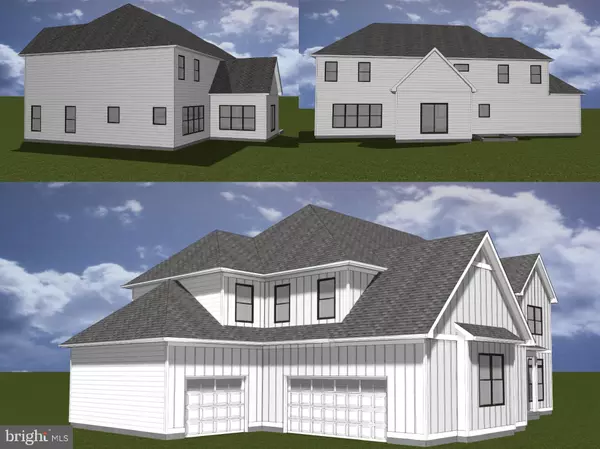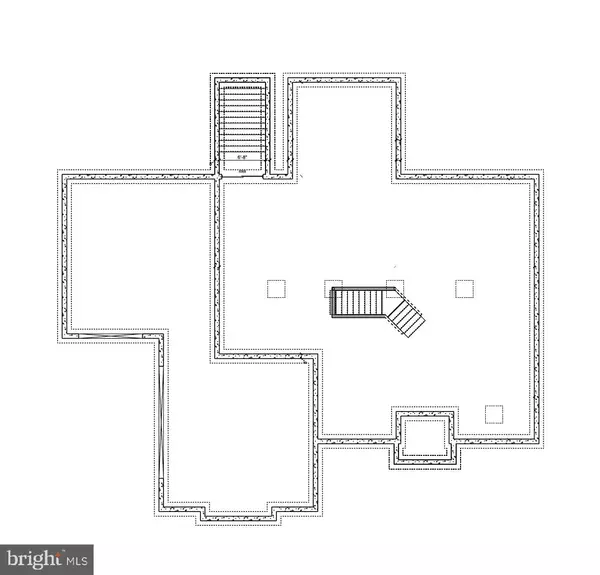6 Beds
4 Baths
3,886 SqFt
6 Beds
4 Baths
3,886 SqFt
Key Details
Property Type Single Family Home
Sub Type Detached
Listing Status Active
Purchase Type For Sale
Square Footage 3,886 sqft
Price per Sqft $248
Subdivision Carrico Knolls
MLS Listing ID MDCH2030000
Style Colonial,Contemporary
Bedrooms 6
Full Baths 4
HOA Fees $423/ann
HOA Y/N Y
Abv Grd Liv Area 3,886
Originating Board BRIGHT
Annual Tax Amount $2,070
Tax Year 2023
Lot Size 3.110 Acres
Acres 3.11
Property Description
Welcome to your future oasis at 15136 James River Court, Charlotte Hall, MD! This stunning contemporary farmhouse, to be meticulously crafted by Rainbow Homes in their esteemed Carrico Knolls development, epitomizes modern luxury and comfort.
Step into a world of refined living with 5 bedrooms and 4 bathrooms spread graciously across this to-be-built masterpiece. Boasting a spacious 3-car garage, this home is designed for both functionality and style.
The main floor beckons with an inviting flex room, ideal for a home office or guest retreat, while the open concept layout effortlessly connects the living spaces. Luxurious vinyl plank flooring sweeps through the main floor, leading you to discover a separate dining room, laundry room, mudroom, and pantry off the kitchen.
Prepare to be wowed by the heart of the home – the gourmet kitchen adorned with quartz counters, energy-efficient stainless steel appliances, and an expansive island overlooking the adjoining breakfast and great rooms. Cozy up by the propane gas fireplace in the great room, creating the perfect ambiance for gatherings and relaxation.
Upstairs, discover a haven of comfort with 5 carpeted bedrooms and a versatile loft area. The grand master suite is a sanctuary unto itself, featuring a trey ceiling, immense walk-in closet, and a spa-like master bathroom complete with dual sinks, a freestanding tub, and a separate shower. Each additional bedroom boasts its own walk-in closet, ensuring ample storage for all.
Situated on just over 3 acres, this residence offers a rare opportunity to enjoy both space and serenity in a sought-after community. Don't miss your chance to make this dream home yours – seize the opportunity as one of the final three homes to be built in Carrico Knolls.
Experience the epitome of contemporary farmhouse living. Contact listing agent today to embark on the journey to call 15136 James River Court your own. There is still time to make your final color selections for this home.
Location
State MD
County Charles
Zoning AC
Rooms
Other Rooms Dining Room, Kitchen, Family Room, Basement, Breakfast Room, Loft, Mud Room, Office
Basement Daylight, Partial
Main Level Bedrooms 1
Interior
Interior Features Ceiling Fan(s), Carpet, Combination Kitchen/Dining, Combination Kitchen/Living, Crown Moldings, Dining Area, Family Room Off Kitchen, Floor Plan - Open, Formal/Separate Dining Room, Kitchen - Island, Recessed Lighting, Upgraded Countertops, Wainscotting, Walk-in Closet(s)
Hot Water Electric
Heating Central, Heat Pump(s)
Cooling Central A/C, Ceiling Fan(s), Heat Pump(s)
Flooring Ceramic Tile, Carpet, Luxury Vinyl Plank
Equipment Built-In Microwave, Cooktop, Dishwasher, Disposal, Energy Efficient Appliances, ENERGY STAR Dishwasher, ENERGY STAR Refrigerator, Exhaust Fan, Icemaker, Oven - Wall, Range Hood, Stainless Steel Appliances, Water Heater
Fireplace N
Appliance Built-In Microwave, Cooktop, Dishwasher, Disposal, Energy Efficient Appliances, ENERGY STAR Dishwasher, ENERGY STAR Refrigerator, Exhaust Fan, Icemaker, Oven - Wall, Range Hood, Stainless Steel Appliances, Water Heater
Heat Source Electric
Laundry Upper Floor
Exterior
Parking Features Inside Access
Garage Spaces 7.0
Utilities Available Electric Available, Propane
Water Access N
Roof Type Architectural Shingle
Accessibility None
Attached Garage 3
Total Parking Spaces 7
Garage Y
Building
Lot Description Backs to Trees
Story 2
Foundation Slab, Concrete Perimeter
Sewer Private Septic Tank
Water Well
Architectural Style Colonial, Contemporary
Level or Stories 2
Additional Building Above Grade, Below Grade
Structure Type 9'+ Ceilings,Dry Wall,Tray Ceilings
New Construction Y
Schools
School District Charles County Public Schools
Others
HOA Fee Include Common Area Maintenance
Senior Community No
Tax ID 0908070687
Ownership Fee Simple
SqFt Source Assessor
Acceptable Financing FHA, Cash, Conventional, VA
Horse Property N
Listing Terms FHA, Cash, Conventional, VA
Financing FHA,Cash,Conventional,VA
Special Listing Condition Standard

"My job is to find and attract mastery-based agents to the office, protect the culture, and make sure everyone is happy! "
14291 Park Meadow Drive Suite 500, Chantilly, VA, 20151






