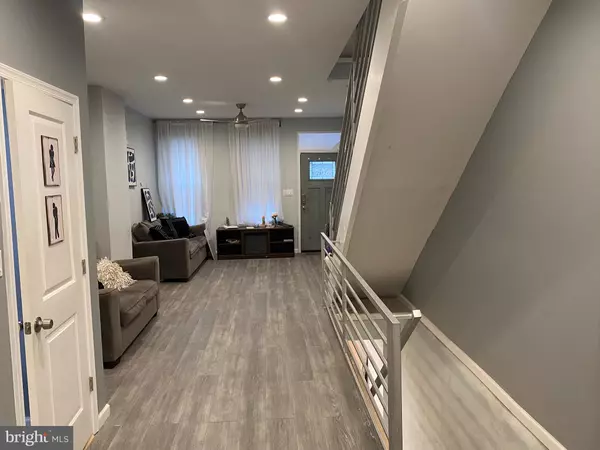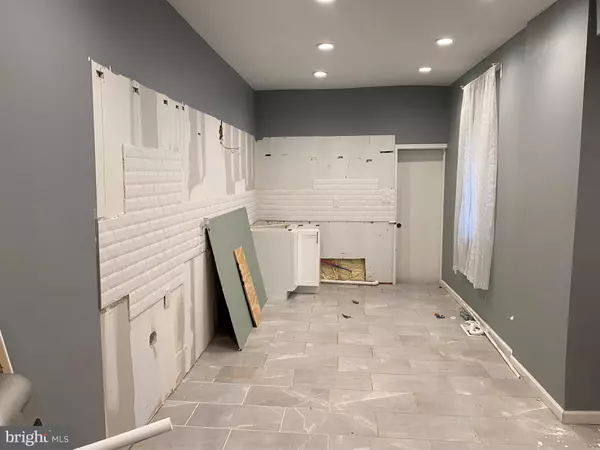
4 Beds
4 Baths
1,640 SqFt
4 Beds
4 Baths
1,640 SqFt
Key Details
Property Type Townhouse
Sub Type End of Row/Townhouse
Listing Status Pending
Purchase Type For Sale
Square Footage 1,640 sqft
Price per Sqft $106
Subdivision Strawberry Mansion
MLS Listing ID PAPH2313332
Style Straight Thru
Bedrooms 4
Full Baths 2
Half Baths 2
HOA Y/N N
Abv Grd Liv Area 1,640
Originating Board BRIGHT
Year Built 1915
Annual Tax Amount $655
Tax Year 2019
Lot Size 1,005 Sqft
Acres 0.02
Property Description
The heart of the home is adorned with contemporary finishes and an open floor plan that invites natural light creating an inviting atmosphere for gatherings and quiet evenings. The open kitchen, equipped with updated cabinetry, ensuring that you're never far from the conversation. As a bonus, step outside to find a quaint out door space, ideal for outdoor entertainment.
Experience the blend of modern and convenience in this home, where details are crafted with care and eagerly awaits your occupancy.
Sold as-is.
Location
State PA
County Philadelphia
Area 19121 (19121)
Zoning RSA5
Rooms
Other Rooms Living Room, Dining Room, Primary Bedroom, Bedroom 2, Bedroom 3, Kitchen, Family Room, Bedroom 1
Basement Full, Partially Finished
Interior
Interior Features Kitchen - Eat-In
Hot Water Electric
Heating Forced Air
Cooling Central A/C
Flooring Luxury Vinyl Plank
Fireplace N
Heat Source Electric
Laundry Hookup
Exterior
Water Access N
Roof Type Flat
Accessibility None
Garage N
Building
Story 3
Foundation Concrete Perimeter
Sewer Public Sewer
Water Public
Architectural Style Straight Thru
Level or Stories 3
Additional Building Above Grade
New Construction N
Schools
High Schools Strawberry Mansion
School District The School District Of Philadelphia
Others
Pets Allowed Y
Senior Community No
Tax ID 323016500
Ownership Fee Simple
SqFt Source Estimated
Acceptable Financing Cash, Private
Listing Terms Cash, Private
Financing Cash,Private
Special Listing Condition Standard
Pets Allowed No Pet Restrictions


"My job is to find and attract mastery-based agents to the office, protect the culture, and make sure everyone is happy! "
14291 Park Meadow Drive Suite 500, Chantilly, VA, 20151






