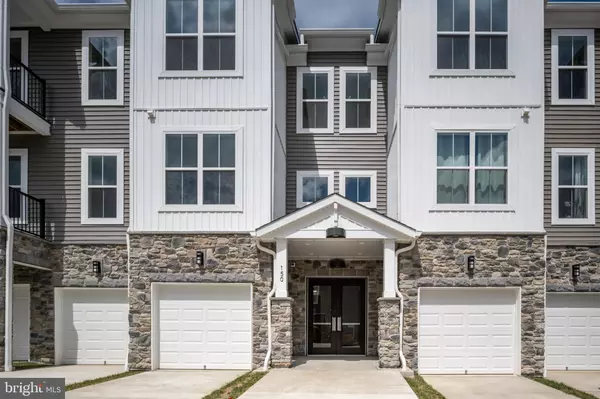
3 Beds
2 Baths
1,475 SqFt
3 Beds
2 Baths
1,475 SqFt
Key Details
Property Type Condo
Sub Type Condo/Co-op
Listing Status Active
Purchase Type For Sale
Square Footage 1,475 sqft
Price per Sqft $264
Subdivision Embrey Mill
MLS Listing ID VAST2026318
Style Traditional,Transitional,Unit/Flat
Bedrooms 3
Full Baths 2
Condo Fees $175/mo
HOA Fees $138/mo
HOA Y/N Y
Abv Grd Liv Area 1,475
Originating Board BRIGHT
Year Built 2023
Tax Year 2023
Property Description
Upon entering, you'll be welcomed by a beautifully furnished two-story atrium foyer filled with natural light. Convenient elevator access ensures easy movement to your one-level home. Each unit features a private entry, enhancing security and personal space, along with smart video intercom access for peace of mind. Enjoy low-maintenance exterior living with a covered entrance that invites you home.
For added convenience, a well-lit private storage area and an indoor mailbox eliminate the need to venture outside for daily needs. An alternative staircase entry offers a great option for fresh air and exercise. Safety is prioritized with a state-of-the-art fire suppression system, allowing you to relax and enjoy your lifestyle. Plus, on-street parking provides easy vehicle access within this vibrant community.
Welcome to your beautifully designed home! The spacious foyer features an elegant tray ceiling and a coat closet. The layout flows seamlessly into an informal dining area and a large kitchen, complete with a generous island that seats four. The family room boasts high ceilings and numerous windows, creating a warm, inviting atmosphere.
Step out onto the spacious balcony, perfect for gardening, with a hose bib for convenience. The chef's kitchen is equipped with upgraded granite countertops and a full suite of stainless steel Whirlpool appliances, including a 5-burner electric range with an air fryer upgrade, a full-sized microwave, a gourmet dishwasher, and a side-by-side refrigerator with ice and water dispenser. Additional features include a dedicated coffee bar or butler's pantry, pull-out shelves in lower cabinets, and stylish 42-inch upper cabinets.
The laundry room is conveniently tucked away with shelving above the machines. The primary suite offers a spacious walk-in closet and a luxurious private bath with double sinks, an upgraded long vanity, and a stunning super shower with ceramic tile and a frameless glass enclosure. The generous shared bath includes a tub/shower combo, an upgraded vanity, and quartz countertops. Two additional bedrooms provide versatility for guests, office space, or retreats.
Enjoy abundant lighting with downlights and pre-wiring for ceiling fans. The DreeSmart Technology package includes climate control, a programmable thermostat, and home automation capabilities. Energy-efficient features contribute to a sustainable living environment that combines style, functionality, and modern technology.
Embrey Mill is exceptionally well-situated, just minutes from I-95 and Route 1, placing residents near vibrant shopping hubs like Garrisonville Road and the Embrey Mill Town Center, which features a Publix grocery store and other retail options. The community boasts amenities catering to active adults, including an exclusive clubhouse with a well-appointed kitchen, game room, cozy fireplace, and a private fitness center with a dedicated yoga room. Residents can participate in various activities organized by an on-site activities director.
The outdoor space features gas grills and multiple fire pits, fostering a warm community atmosphere. Engage in private pickleball and bocce courts, along with unique recreational features like giant chess. With its comprehensive offerings and focus on an active lifestyle, Embrey Mill is not just a place to live; it’s a vibrant community designed for modern living. Schedule your tour today!
Location
State VA
County Stafford
Zoning PD2
Rooms
Other Rooms Primary Bedroom, Bedroom 2, Bedroom 3, Family Room, Laundry, Primary Bathroom
Interior
Interior Features Carpet, Combination Kitchen/Living, Dining Area, Elevator, Entry Level Bedroom, Family Room Off Kitchen, Flat, Floor Plan - Open, Kitchen - Island, Primary Bath(s), Bathroom - Tub Shower
Hot Water Electric
Heating Central, Forced Air, Heat Pump - Electric BackUp, Programmable Thermostat
Cooling Central A/C, Programmable Thermostat
Flooring Carpet, Ceramic Tile, Concrete, Luxury Vinyl Plank
Equipment Dishwasher, Disposal, Energy Efficient Appliances, Microwave, Oven/Range - Electric, Refrigerator, Stainless Steel Appliances, Water Heater
Furnishings No
Fireplace N
Window Features Low-E,Screens,Vinyl Clad
Appliance Dishwasher, Disposal, Energy Efficient Appliances, Microwave, Oven/Range - Electric, Refrigerator, Stainless Steel Appliances, Water Heater
Heat Source Electric
Laundry Hookup, Main Floor
Exterior
Exterior Feature Porch(es), Roof
Utilities Available Cable TV Available, Electric Available, Phone Available, Water Available, Under Ground
Amenities Available Bike Trail, Common Grounds, Jog/Walk Path, Picnic Area, Pool - Outdoor, Tot Lots/Playground, Club House
Water Access N
Roof Type Architectural Shingle
Accessibility 32\"+ wide Doors, Doors - Swing In, Doors - Lever Handle(s), Elevator, Wheelchair Height Mailbox
Porch Porch(es), Roof
Garage N
Building
Story 1
Unit Features Garden 1 - 4 Floors
Foundation Concrete Perimeter, Pilings
Sewer Public Sewer
Water Public
Architectural Style Traditional, Transitional, Unit/Flat
Level or Stories 1
Additional Building Above Grade, Below Grade
Structure Type 9'+ Ceilings,Dry Wall,Tray Ceilings
New Construction Y
Schools
Elementary Schools Park Ridge
Middle Schools H.H. Poole
High Schools North Stafford
School District Stafford County Public Schools
Others
Pets Allowed Y
HOA Fee Include Common Area Maintenance,Pool(s),Snow Removal,Trash,Water
Senior Community Yes
Age Restriction 55
Tax ID NO TAX RECORD
Ownership Condominium
Security Features Carbon Monoxide Detector(s),Fire Detection System,Main Entrance Lock,Non-Monitored,Smoke Detector,Sprinkler System - Indoor
Acceptable Financing Cash, Conventional, FHA, VA
Horse Property N
Listing Terms Cash, Conventional, FHA, VA
Financing Cash,Conventional,FHA,VA
Special Listing Condition Standard
Pets Allowed Cats OK, Dogs OK


"My job is to find and attract mastery-based agents to the office, protect the culture, and make sure everyone is happy! "
14291 Park Meadow Drive Suite 500, Chantilly, VA, 20151






