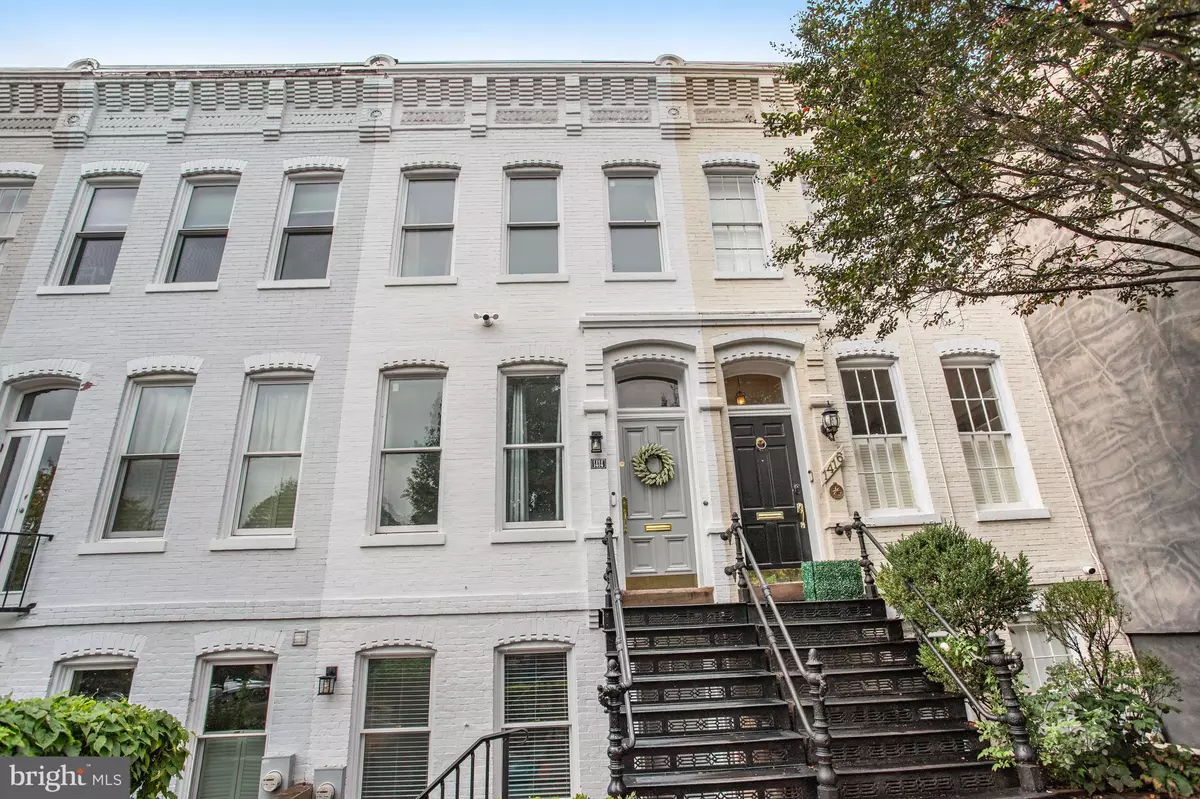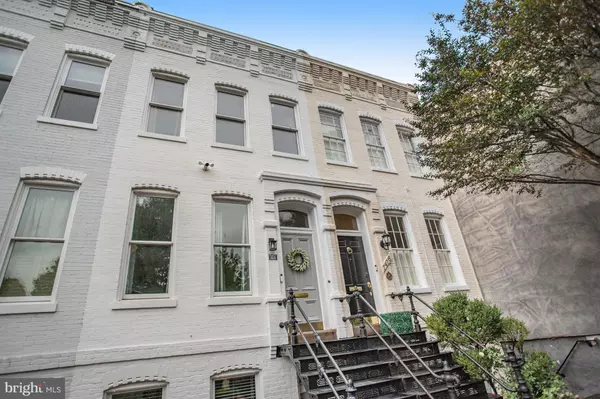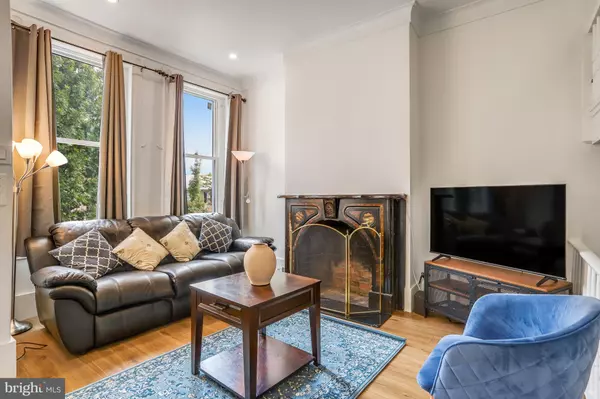
4 Beds
2 Baths
1,710 SqFt
4 Beds
2 Baths
1,710 SqFt
Key Details
Property Type Townhouse
Sub Type Interior Row/Townhouse
Listing Status Active
Purchase Type For Rent
Square Footage 1,710 sqft
Subdivision Georgetown
MLS Listing ID DCDC2110818
Style Federal
Bedrooms 4
Full Baths 2
HOA Y/N N
Abv Grd Liv Area 1,710
Originating Board BRIGHT
Year Built 1900
Lot Size 1,769 Sqft
Acres 0.04
Lot Dimensions 0.04
Property Description
Upstairs, you'll find two spacious bedrooms, each featuring generous closets and skylights that fill the space with natural light. The garden level offers a versatile third bedroom that can serve as a family room, complete with its own fireplace, ample storage, and a wall of windows leading to the private rear garden. This level also includes a full bath, laundry facilities, a spacious kitchen with abundant storage, and an island with eat-in seating.
One of the standout features of this home is its remarkably deep garden, providing a serene retreat. With a walk score of 93, you’re ideally located at the corner of 35th Street NW and O Street NW, allowing you to enjoy all the upscale shops, restaurants, and attractions Georgetown has to offer.
This turnkey residence comes fully furnished, featuring stylish wall-to-wall furniture, a SMART LED TV, bi-weekly maid service, Wi-Fi, and all utilities included. Experience the perfect blend of historic charm and modern convenience! Flexible lease options are available with varying monthly terms.
Location
State DC
County Washington
Zoning R2
Rooms
Basement Fully Finished, Walkout Level, Heated, Improved, Daylight, Full
Main Level Bedrooms 1
Interior
Hot Water Natural Gas, Electric, Tankless
Heating Radiant, Forced Air, Baseboard - Hot Water
Cooling Central A/C
Fireplaces Number 2
Inclusions Fully Furnished with all utilities and biweekly maid services
Furnishings Yes
Fireplace Y
Heat Source Geo-thermal, Electric
Exterior
Water Access N
Roof Type Other
Accessibility None
Garage N
Building
Story 3
Foundation Concrete Perimeter
Sewer Public Sewer
Water Public
Architectural Style Federal
Level or Stories 3
Additional Building Above Grade, Below Grade
New Construction N
Schools
School District District Of Columbia Public Schools
Others
Pets Allowed Y
Senior Community No
Tax ID 1247//0827
Ownership Other
SqFt Source Assessor
Miscellaneous Air Conditioning,Common Area Maintenance,Full Maintenance,Maid Service,Sewer,Water,Trash Removal,Security Monitoring,Pest Control,HVAC Maint,Gas
Pets Allowed Case by Case Basis, Pet Addendum/Deposit, Size/Weight Restriction, Number Limit, Breed Restrictions


"My job is to find and attract mastery-based agents to the office, protect the culture, and make sure everyone is happy! "
14291 Park Meadow Drive Suite 500, Chantilly, VA, 20151






